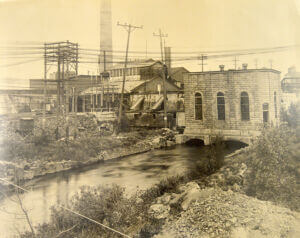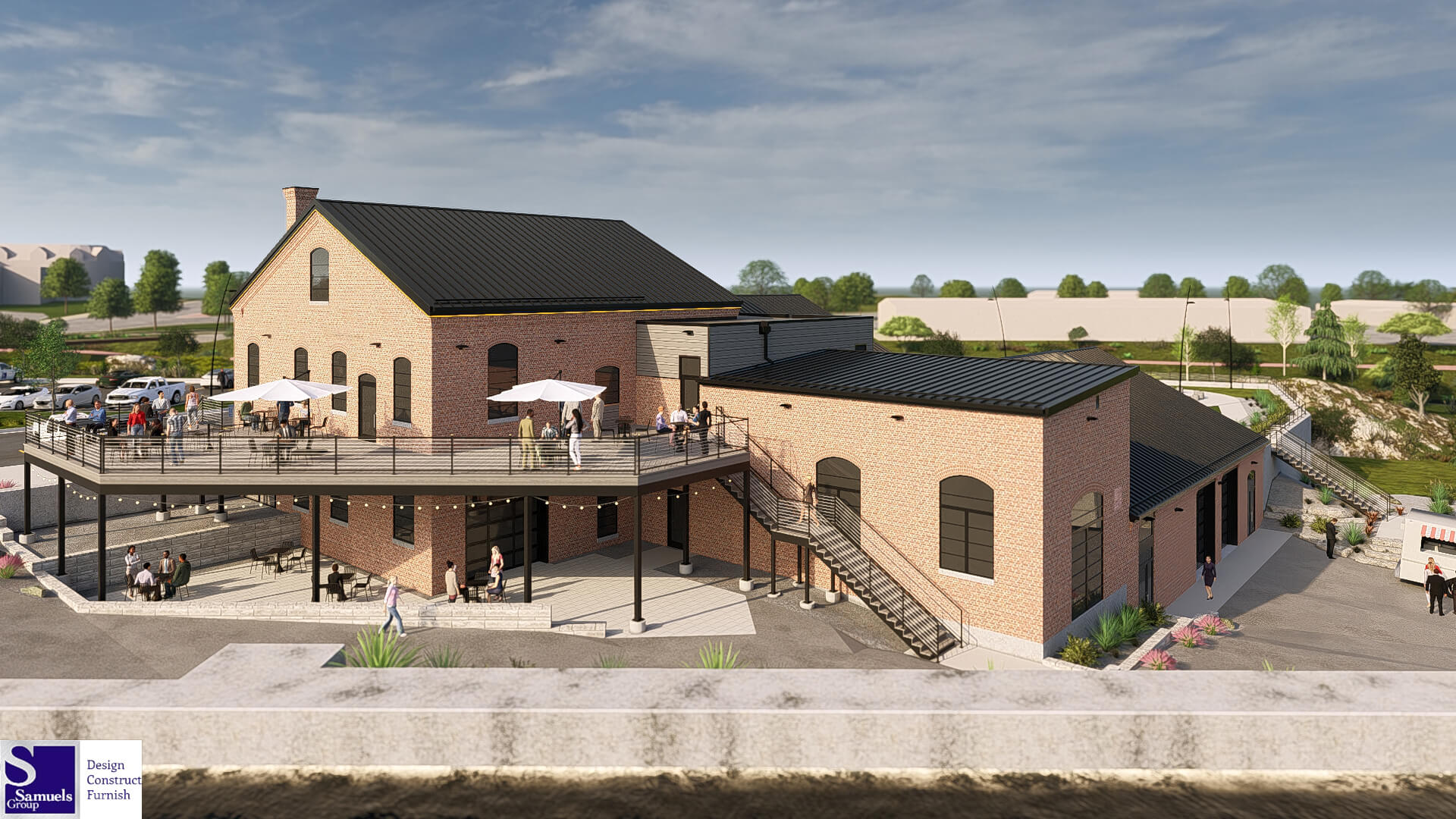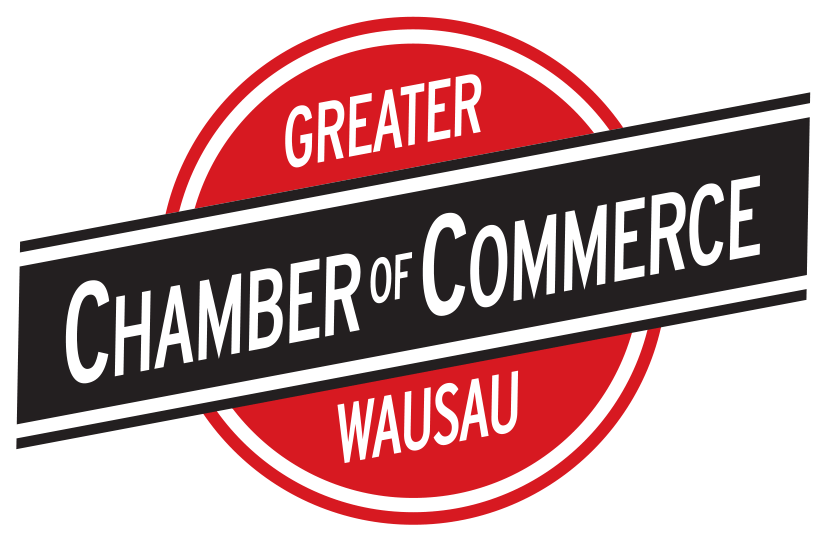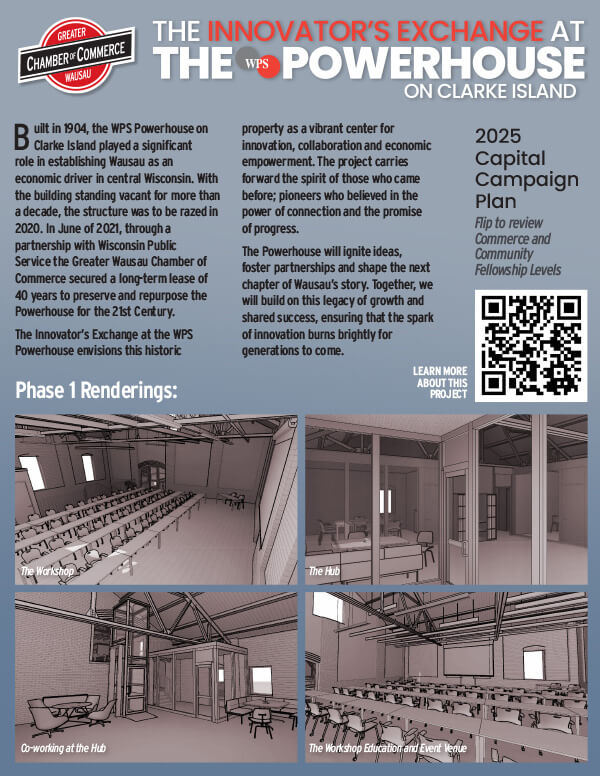
The video above was made possible through the support of Northcentral Technical College.
Preserve the Past. Power the Future.
The Chamber is searching for those in our community who care deeply about both Wausau’s history and its future. There is a special, new opportunity for those who understand that a thriving tomorrow starts with bold action today.
In 1904, the WPS Powerhouse on Clarke Island sparked a new era of innovation, helping establish Wausau as a regional economic force. But for more than a decade, this architectural and industrial treasure has sat silent. Like other historical buildings in the community, this structure was slated for demolition.
That’s when a coalition of local visionaries stepped in.
Through the Greater Wausau Prosperity Partnership and with the support of Wisconsin Public Service Corp, the Greater Wausau Chamber of Commerce secured a long-term lease to preserve and repurpose the Powerhouse. The Ghidorzi Construction Company LLC team began immediate clean-up and selective demolition to prepare the site for its future.
Now, we stand at a pivotal moment.
With your support, this historic structure will be brought back to life. This building will not serve as a museum relic, instead it will function as the dynamic engine for innovation in our region. Designed by The Samuels Group, The Innovator’s Exchange at the WPS Powerhouse on Clarke Island will breathe new life into the Powerhouse, transforming it into a hub for entrepreneurs, industry leaders, students and changemakers.
This is more than restoration. It’s reinvention.
Together with the recently revitalized historic downtown train depot, which the Chamber now calls home, the Powerhouse will anchor a 2.8-acre innovation campus on Clarke Island. This will be a unique place where history and progress meet to shape the next chapter of economic growth in our region.
You have the opportunity to both help preserve Wausau’s legacy while powering the future of innovation.
Join us in creating a legacy that lasts. Invest in a project that honors our past, elevates our community and inspires generations to come.

About Phase 1
This phase of renovation includes:
- Doors and windows by Kolbe & Kolbe Millwork Co Inc
- Two bathrooms
- ADA approved lift for access to upper level
- Updated flooring
- New HVAC
- Electrical
- Data – IT infrastructure
- Furnishings, fixtures and equipment
- Business Meeting Center with AV technology
- 1,700 Sq ft Deck overlooking the Wisconsin River
Ready to contribute?
Complete a commitment form.

